For years, a new recreation center to better support popular youth sports and local schools has been a dream for Cove residents, who often had to drive 10+ miles to other areas of metro Huntsville to participate in many recreational activities. To make this dream a reality, long-time District 2 city councilperson, Mark Russell, was able to set aside $6M in the City Budget for the project. Mr. Russell retired in November 2018, and current councilperson, Frances Akridge, has continued to champion this much-needed Cove amenity.
In the Fall of 2018, the City of Huntsville acquired a 10-acre property on Taylor Road for approximately $700k. Though the recreation building was originally intended to be constructed adjacent to Hampton Cove Elementary School, the acquisition of a larger site enables the City to build a new park and incorporate additional amenities beyond the recreation building alone. That facility includes two gymnasiums, several fitness and activity rooms, plus storage and administrative areas.
With support from Eastern League, Huntsville’s largest recreational sports league, the City added two large multipurpose sports fields to the site. For the younger players requiring smaller pitches, as many as 12 games can hypothetically now be played at the same time, over the two large multipurpose fields. A walking path and playground were also added to the site plan, along with vehicular parking, although not in a quantity that would allow for people to travel by car to participate in 12 (or even 6) simultaneous soccer games.
Following the park acquisition announcement and publication of the original site plan rendering, several community members immediately contacted the City of Huntsville Parks and Recreation department (COHPAR) in support of a playground space that would better accommodate children in the the Cove, and function as a primary amenity at the park and not as a secondary ‘drop-off zone’ for the siblings of children playing organized sports games on the fields.
In general, there are not enough public open-ended play areas in the Cove for the size of the population that lives here. A good-sized “natural” playground exists at Hayes Nature Preserve, along with a small fenced-off climbing structure at Cove Park adjacent the baseball fields. Several local elementary schools also have playgrounds, but they are not open for public use during school hours and have play equipment sized specifically for elementary school-aged children. Furthermore there are no public playgrounds in the Cove that include infant bucket swings, or any facilities with smooth accessible surfaces that allow children with mobility impairments to easily play with their peers. Thus, parents of small children and disabled children have been required to cross mountains to use playgrounds that better support their children’s developmental needs.
The group of concerned parents thus made the following requests with regards to the play area, as depicted in the original rendering.
-
- Create a “Universal Playground” that allows children of all ages and abilities to play together easily. The primary component of this request is to install a smooth play surface (such as poured-in-place rubber or synthetic turf) rather than loose fill material that inhibits mobility. The inclusion of playground equipment that can support children with atypical needs alongside ones without special accommodations, such as a high-backed swing or a roll-on merry-go-round, is also a primary feature of a Universal Playground.
- Reconfigure the site or relocate the playground so that a convenient and direct path exists between the play area and the Rec Center and fields, without requiring people to cross parking lots to access these facilities.
- Enlarge the play area footprint so as to be able to include more equipment and interactive water features, such as a small splash area or fountain, in addition to the “dry” equipment. A minimum of 20,000 square feet was desired to be set aside to support both uses, combined, including a rentable pavilion and some buffer zone around the play areas. These items would be phased in over time, as allowed by available funds. Phase 1 would consist of just the playground.
As representatives of these parents, Jessica Berkholtz and Jennifer Nelson met with the City on October 29th, 2018 to discuss the items above. They also relayed additional suggestions regarding the site from other Cove Citizens (obtained from the October 22nd, 2018 community meeting that GrowCove arranged).
These concerns and multifaceted suggestions (including ones related to adult fitness, site water reuse, energy efficiency, pedestrian/bike connectivity, and potential revenue streams) were presented to COHPAR who tentatively agreed to the requests above, provided that we could raise money to implement them as the original city budget allocation had been set aside only for the rec center building, site prep, and any related land acquisition costs.
Immediately, a playground committee was formed to design the universal playground and raise funds to build it, in phases as necessary. In December, a survey on playground elements was created and circulated throughout the Cove community, as well a “dream playground” drawing exercise for local elementary school children. (Together, these efforts resulted in over 500 responses from children and their parents at the time submissions were compiled on January 14th, 2019!)
Additional feedback from City officials in December resulted in more site reconfiguration, including the relocation of the play area to the southern edge of the property.
Jennifer Nelson then met again with City representatives on December 20th, 2018 and was asked to review an early markup (not pictured) of the proposed site reconfiguration. She agreed that the proposed general location for the playground on the southern portion of the site was alright, as it was safely accessed from the rec center, sports fields, and Taylor Road (pedestrians and cyclists), and will benefit later from shade provided by planned landscape buffers on the boundary of the park.
She followed up the meeting with an email reiterating the need for sufficient open-ended play space, and enough width to accommodate a number of swings that local playground survey respondents identified as a favorite playground activity. Swing zones may not be encroached for safety reasons, making it challenging to arrange equipment in a narrow footprint.
On January 15th, the City sent us an updated preliminary site plan, as shown below and in the header of this post.
The site plan includes a narrow 9,000 SF play area (inclusive of wet and dry features) along with the rec center, 175,000 SF for two multipurpose fields (one of which is now larger, to include a full-size soccer field and a football field), walking paths, and a detention pond. A retaining wall is located between the parking area and the fields, as the front (western) portion of the site will be raised to road level with fill dirt. 128 parking spaces have been included to support all activities. (For the sake of comparison, Cove Park has ~300 spaces and Fern Bell has ~150.)
Please note that the site plan is incomplete and does not include landscaping, grading, lighting, or certain other technical details. The City sent us the work-in-progress as a courtesy so that we could discuss the proposed layout at two GrowCove meetings (general and playground) scheduled the week of January 14th. We are sharing this plan so that we can obtain feedback from citizens prior to finalization.
What do you think about the site plan and its elements?
Please comment below or email your thoughts on park features, design, connections, or context to [email protected] or [email protected].
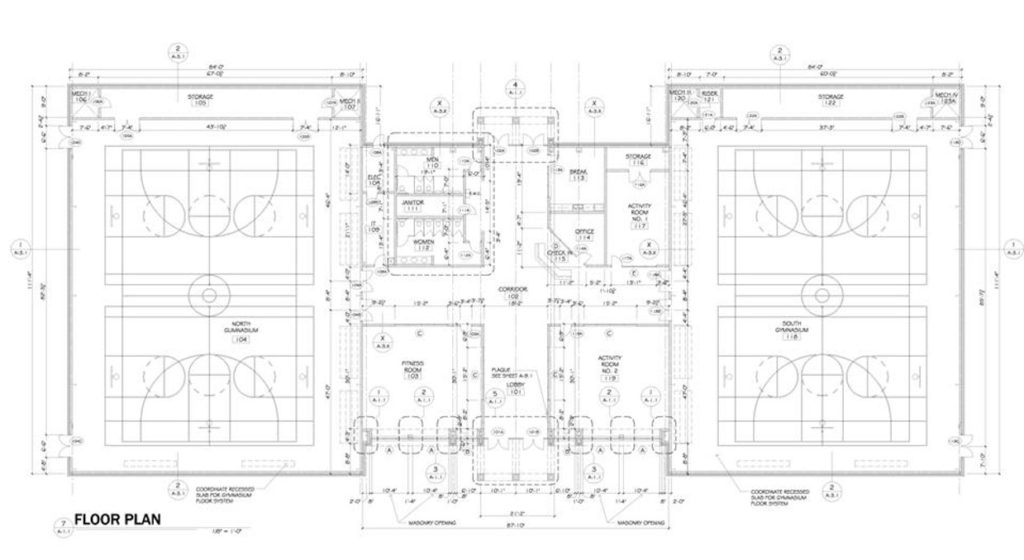
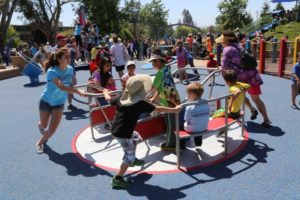
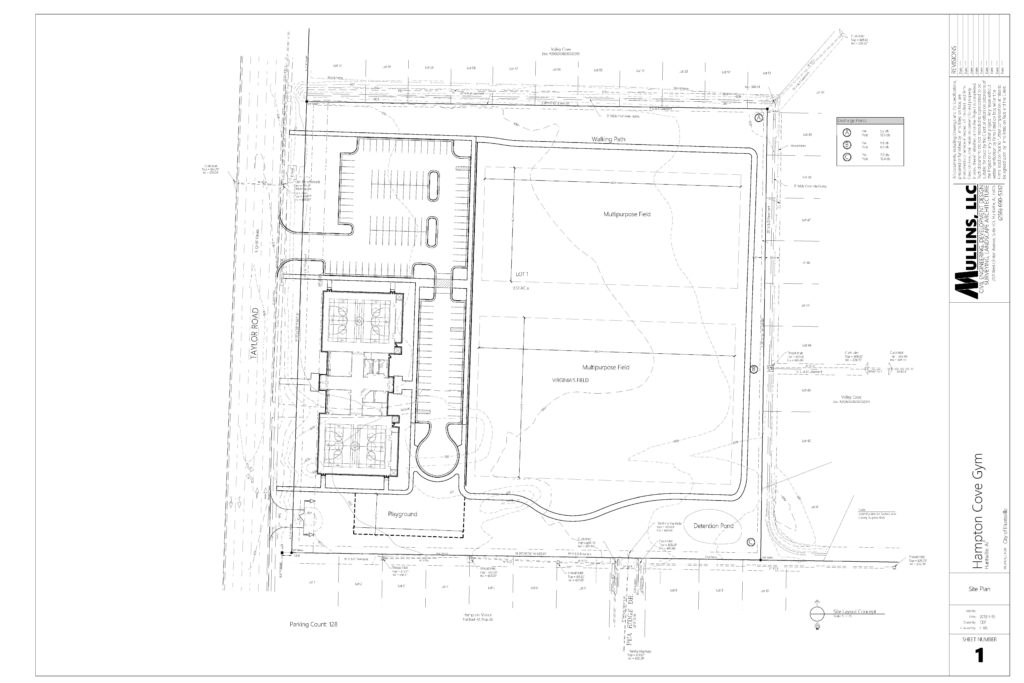
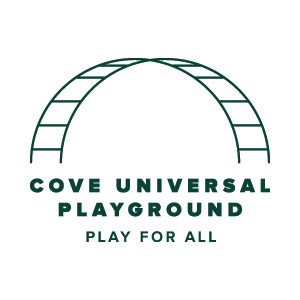
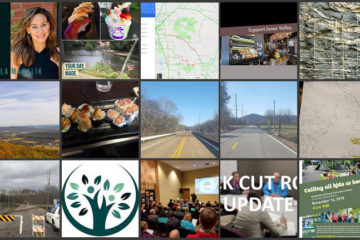
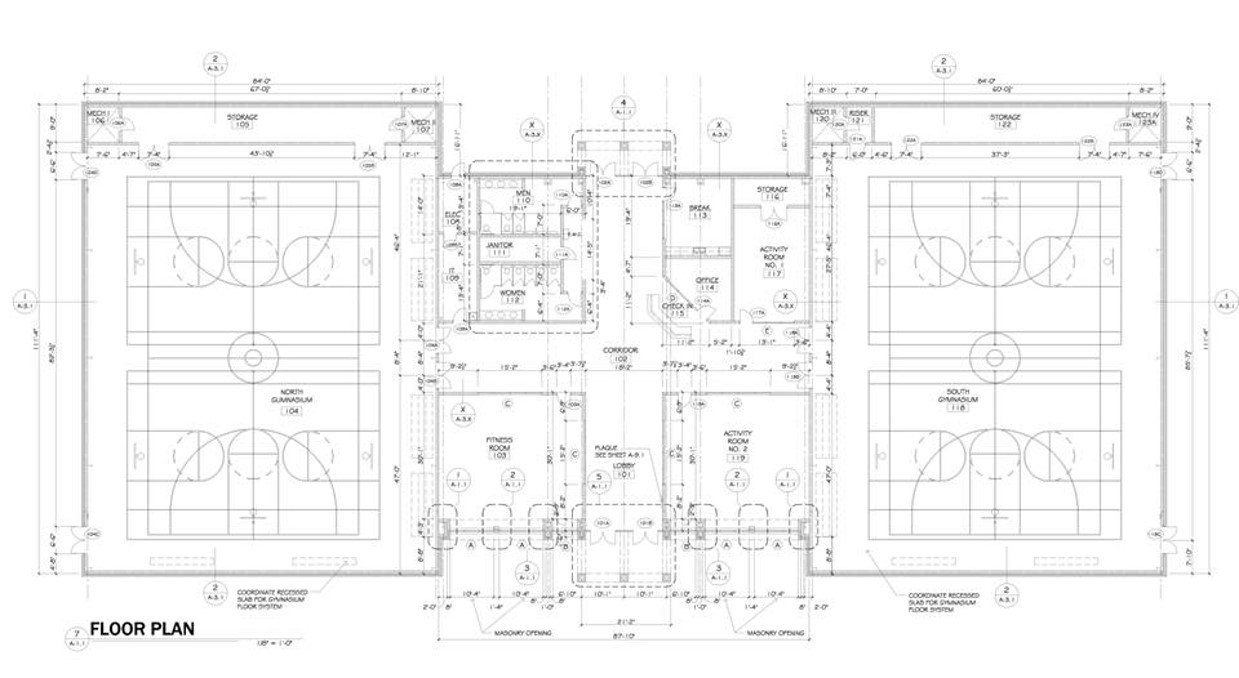
4 Comments
Emily King · January 22, 2019 at 5:32 am
Neither gym in town has an adequate set of weights and benches for lifting. – esp for the price you pay. My husband would love a place to work out that fully meets his needs, nothing fancy just some mirrors, benches and weights
Shawn Jones · February 1, 2019 at 4:33 pm
The gym floor plans may include this feature, but I couldn’t tell for sure… Inside the gym, please consider having a second floor walking track that circles and looks down on the basketball court areas. Something similar to what is offered at the Monrovia Community Center at 254 Allen Drake Drive or the gyms at Whitesburg Christian Academy and Jackson Way Baptist Church.
Hannah · February 1, 2019 at 8:15 pm
Hopefully they will have an outdoor restroom facility near the playground for little ones and parents to use
Earlene Bell · February 4, 2019 at 1:40 am
I am with Shawn Jones on the walking track upstairs like the Southeast Y has.
Comments are closed.